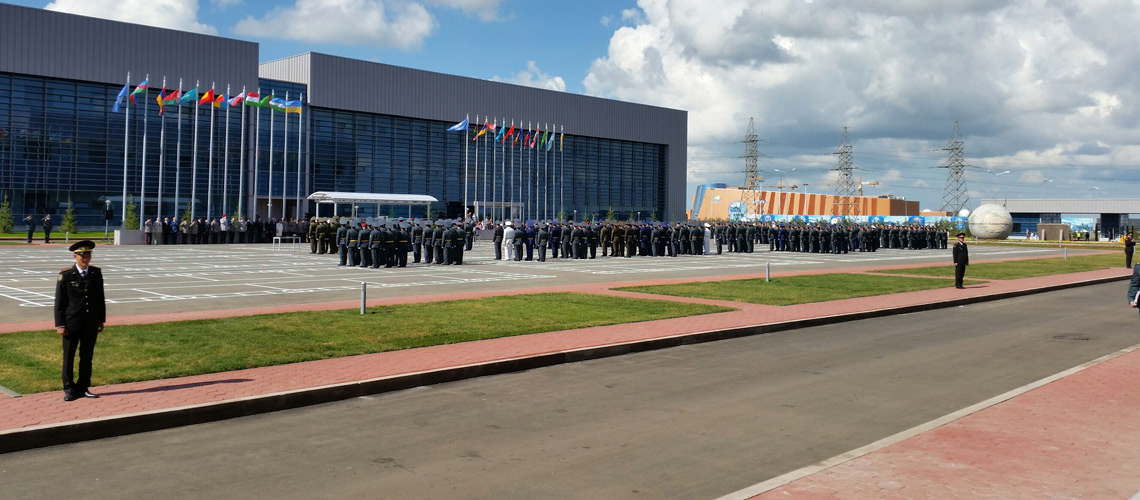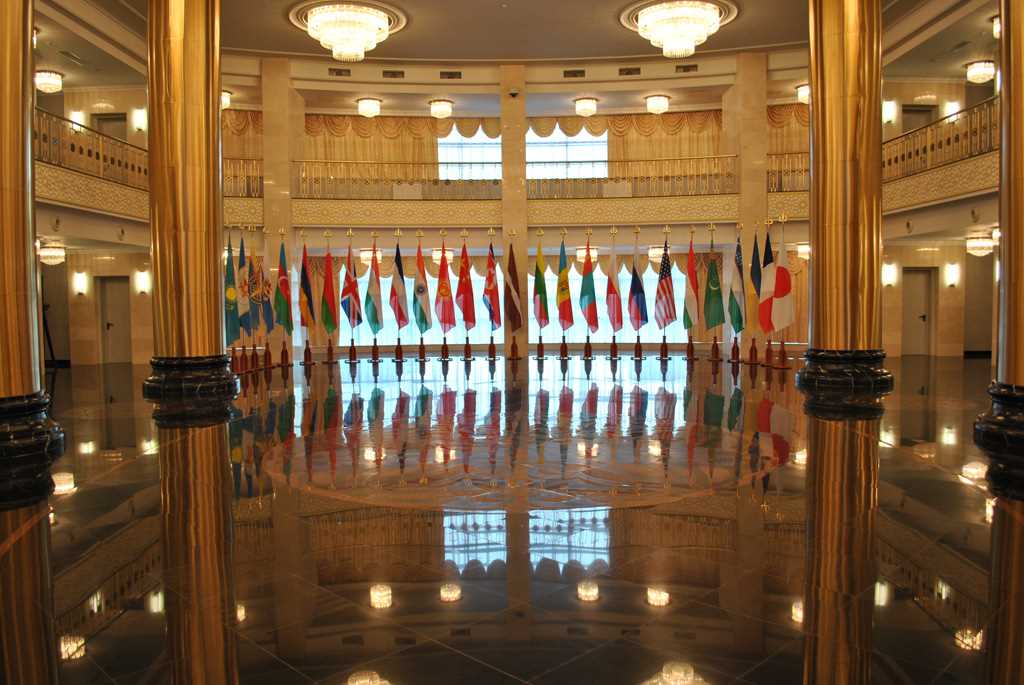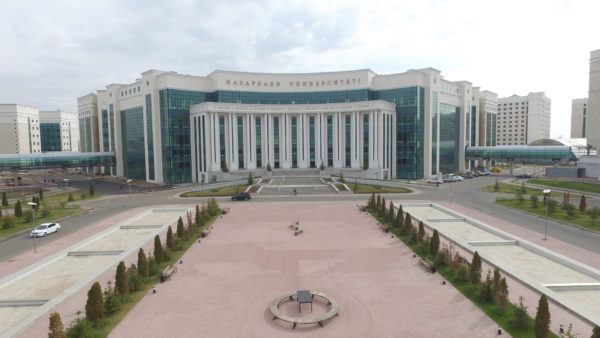Situated on a construction area of 26.413 sqm, the Academy consists of 5 different study and training buildings, an administrative building, a sports complex of 9.426 sqm, a cultural and entertainment center, technical service center, a hotel, 240 appartments, entrance and control building, technical departments, a security building as well as a car park covering a closed area of 540 sqm.
The interconnection of buildings helps foster communication and teamwork within the military/educational campus. Ultimately, each individual piece throughout the project is significant in helping the university function as a whole. Education, living, business, entertainment, recreation and hospitality come together on one site, under one roof, for one unified purpose.









